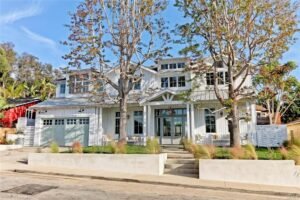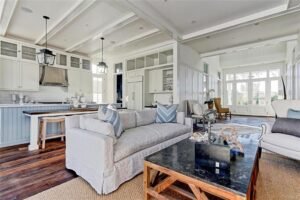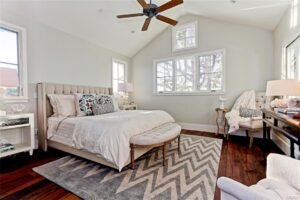Majestic Manhattan Beach Farm House is truly one of a kind. Perched high off the street on this oversized tree section lot. The grand entry way has 26′ high ceiling and Wide Plank European Oak floors in a herringbone design. The same hardwood floors throughout this 4463sqft(BTV) of living space, the young family has plenty of room to grow and make this home their own. One bedroom conveniently located on first floor for nanny, in-laws, or guests. The lower level 11′ ceilings and upper level vaulted ceilings adds to the spaciousness and grandiose feel. The kitchen is designed for the master chef/entertainer with Wolf appliances, Pure White Carrera Marble counter tops, Walnut bar, and breakfast nook all open to the family room with matching marble fireplace all leading out to the beautiful backyard. A big bonus for the tree section is the heated saline pool and spa with glass tile lined with Pebble Tech and surrounded with Pennsylvania Blue Stone. There is also an outdoor shower and a bathroom. Upstairs features 4 bedrooms with en suite bathrooms and fully built walk in closets. The Transom windows throughout the house all positioned in such a way allowing for maximum light to flood this home & views of the Greenbelt. Titan & Co Built/David Watson-Architect.
-
5
Beds
-
5.25
Baths
-
4,463
Sq.Ft
-
0.17
Acres Lot
-
5
Beds -
5.25
Baths -
4,463
Sq.Ft -
0.17
Acres lot







